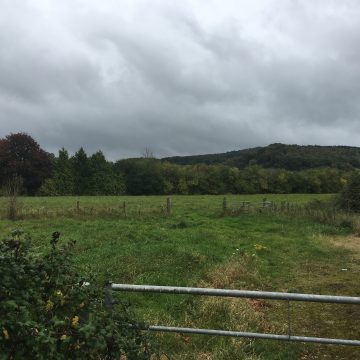
The site was initially promoted through a series of pre-applications four years ago. Significant resistance was encountered from neighbours, the Parish Council and a campaign by the local Hereford Councillor. Despite two appeals, both awarding the Applicant elements of costs against Herefordshire Council, permission was finally granted on planning grounds. It is interesting that Planning […]
Read More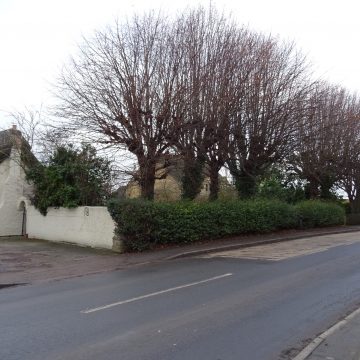
The application site is situated in a Conservation Area and adjoining and adjacent to a listed building. johnkendrick.co.uk sought Specialist Heritage advice which was invaluable to this application. A specialist highways strategy was proposed that utilised a “no dig” technique to enable the preservation of existing features and mature trees. The scheme was designed […]
Read More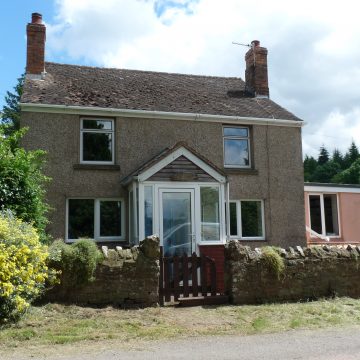
Full surveys led to permission for a well thought out and sympathetic extension to a delightful older cottage situated in this very rural area of Herefordshire. These enabled the existing property to be brought up to modern living standards and provide luxury facilities within. Initial site rearrangements, clearances and minor repair works also took place […]
Read More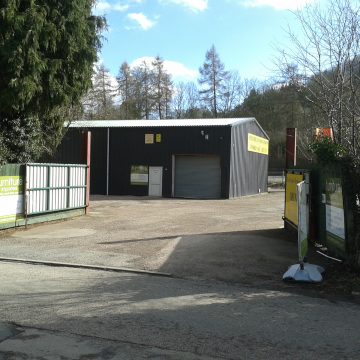
Following lengthy negotiations with the Herefordshire Planning Authority, johnkendrick.co.uk managed to secure a residential development for nine new homes in Whitchurch on former industrial/warehousing land. The proposal initially presented difficulties in required Flood Risk Assessments including the need for extensive levels surveys to model flows on nearby water courses, elements of noise attenuation from the […]
Read More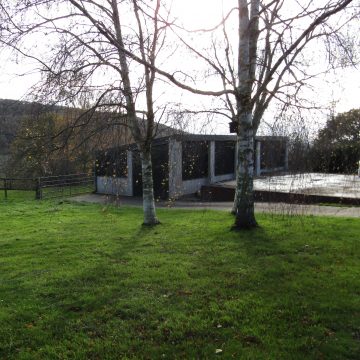
Wellington Heath Initial pre-applications were made to the Local Planning Authority to determine what studies would be necessary to support any potential planning application. One study identified Landscaping elements and the need for a Contaminated Land Assessment on the basis that part of the site had previously been a sawmill. As the site comprised a […]
Read More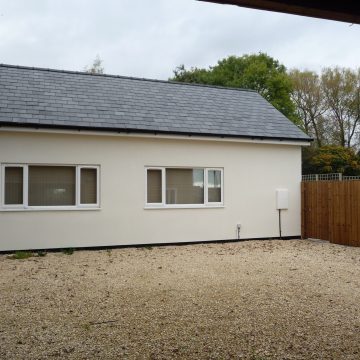
Having outgrown a home office base this local company needed to retain links with both its employees and service providers within the nearby area. However, as the area is a rural one, little support for expansion within the area which comprised thirty plus dwellings, was available from the Local Planning Authority on the basis that […]
Read More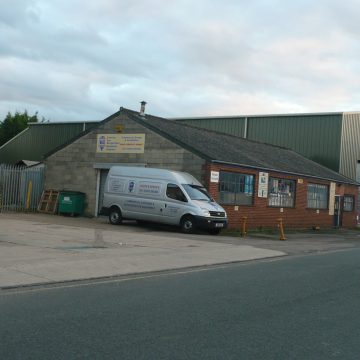
A difficult site to develop in the centre of Gloucester whereby the required height of new warehouses was the major consideration for the client to further develop on land in their ownership. The photograph clearly shows how this new unit had to be reduced in height at the rear to avoid any light or indeed […]
Read More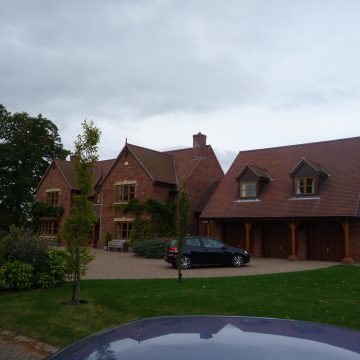
The accompanying photograph shows a development of 4 executive 6-bedroomed homes on the site of a former club/hotel for Bell Homes Ltd. Of vital importance in an application of this nature is to provide enough accommodation land and open space for dwellings of this size and structure and also gain the ambiance of independance.
Read More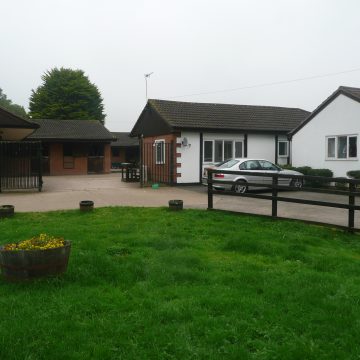
A new development to provide racing stables for the horse racing industry, together with a series of ancillary buildings to provide indoor schooling, horse walker and a range of traditional and sand gallops. The project was coupled with gaining planning consent for a stable office and separate living accommodation for trainer and jockeys, together with […]
Read More